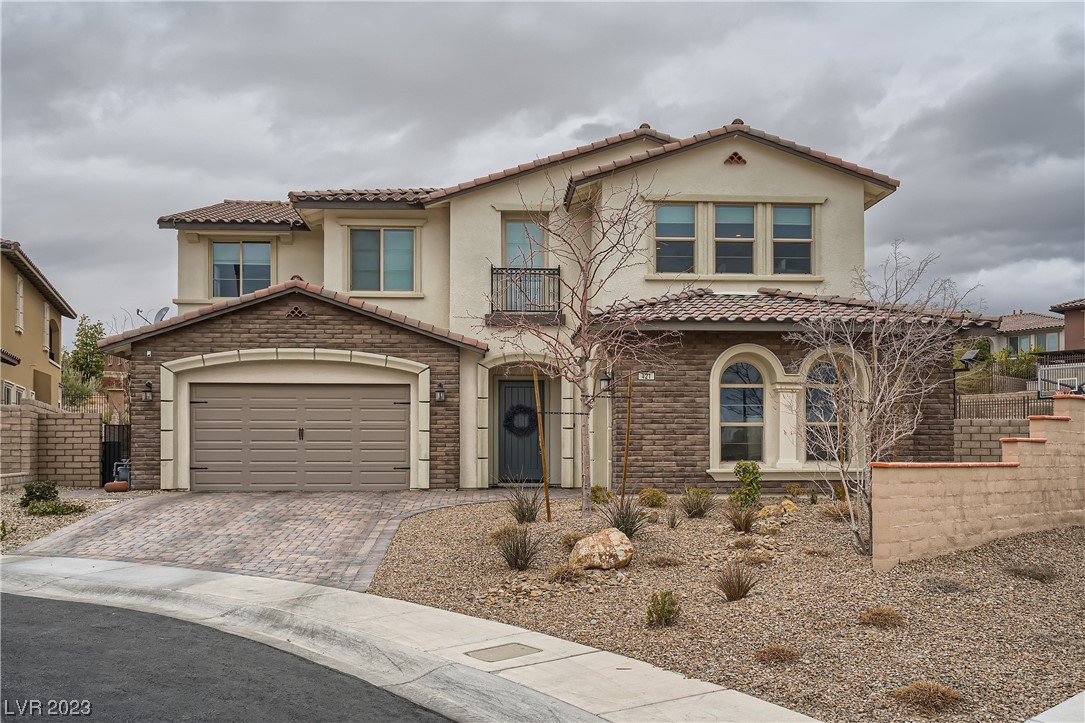For more information on this property,
contact Jim Dahl at 702-557-2930 or Jim@LVMRealty.com
421
Bosco Di Fiore Street,
Las Vegas,
Nevada
NV
89138-4677
Sold For: $1,850,000
Listing ID 2474439
Status Closed
Bedrooms 5
Full Baths 5
Total Baths 6
Partial Baths 1
SqFt 4,233
Acres 0.310
Year Built 2016
Property Description:
Welcome to 421 Bosco Di Fiore! A beautiful home in the Paseos on 1/3 of an acre! Over $350,000 builder upgrades here. The chef's dream kitchen features Wolf and Sub-Zero Appliances, quartz countertops, huge walk in pantry, Restoration hardware dining fixture, custom lighting, custom designed wall for column refrigerator, freezer, coffee maker, warming drawer and refrigerator/freezer drawers! Home features $97,000 in upgraded and additional cabinets from the builder plus $8100 in cabinets in the garage and master bedroom closet. Hardwood flooring, beautiful floor and wall tile (and lots of it). 5 bedrooms and 4 are en-suite with walk in closets and baths. The backyard is an entertainers delight complete with a $30,000 pickle ball/basketball sport court, firepit, heated pool, oversized spa, covered patio and artificial turf that backs up to the Summerlin walking trail providing a view of the mountain top from the balcony. This home is a short walk to the park and elementary school.
Primary Features
County:
Clark County
Half Baths:
1
Property Sub Type:
Single Family Residence
Property Type:
Residential
Subdivision:
Altura
Year Built:
2016
Zoning:
Single Family
Interior
Appliances:
Built-In Gas Oven, Convection Oven, Double Oven, Dryer, Dishwasher, Gas Cooktop, Disposal, Microwave, Refrigerator, Water Softener Owned, Tankless Water Heater, Water Purifier, Washer
Bedrooms Possible:
6
Cooling:
Central Air, Electric, 2 Units
Fireplace Features:
Gas, Living Room
Fireplaces Total:
1
Flooring:
Carpet, Hardwood, Tile
Heating:
Central, Gas, Multiple Heating Units, Zoned
Interior Features:
Bedroom on Main Level, Ceiling Fan(s), Window Treatments, Programmable Thermostat
Laundry Features:
Cabinets, Gas Dryer Hookup, Laundry Room, Sink, Upper Level
Living Area:
4233
Other Equipment:
Satellite Dish
Rooms Total:
10
Stories:
2
External
Architectural Style:
Two Story
Construction Materials:
Frame, Stucco
Distance To Sewer Comments:
Public
Distance To Water Comments:
Public
Electric:
Photovoltaics None
Exterior Features:
Balcony, Barbecue, Patio, Private Yard, Sprinkler/Irrigation
Fencing:
Block, Back Yard, Wrought Iron
Garage Spaces:
3
Horse Amenities:
None
Lot Features:
1/4 to 1 Acre Lot, Drip Irrigation/Bubblers, Desert Landscaping, Fruit Trees, Sprinklers In Rear, Landscaped, Synthetic Grass, Sprinklers Timer
Lot Size Area:
0.31
Lot Size Square Feet:
13504
Parking Features:
Attached, Epoxy Flooring, Garage, Garage Door Opener, Private, Shelves
Patio And Porch Features:
Balcony, Covered, Patio
Pool Features:
Heated, In Ground, Private, Pool/Spa Combo
Roof:
Pitched, Tile
Sewer:
Public Sewer
Spa Features:
In Ground, Outdoor Hot Tub
Utilities:
Cable Available, High Speed Internet Available, Underground Utilities
Water Source:
Public
Window Features:
Blinds, Double Pane Windows, Low Emissivity Windows, Plantation Shutters, Window Treatments
Location
Association Amenities:
Gated, Park
Association Name:
Altura-Summerlin Wes
Development Name:
Summerlin
Direction Faces:
East
Elementary School:
Vassiliadis Billy & Rosemanry,Billy & Rosemary Vas
High School:
Palo Verde
Middle Or Junior School:
Rogich Sig
Postal City:
Las Vegas
Public Survey Township:
20
View:
Mountain(s)
Additional
Association Fee 3:
55
Association Fee 3 Frequency:
Monthly
Builder Name:
Toll Broth
Green Energy Efficient:
Windows
Human Modified:
yes
Human Modified YN:
1
IDX Contact Info:
702-754-5400
Internet Entire Listing Display YN:
1
List Office Key:
949296
List Office Mls ID:
LVFS
Listing Agreement:
Exclusive Right To Sell
Mls Status:
Closed
Modification Timestamp:
2023-04-26T22:51:04+00:00
Off Market Date:
2023-03-23T00:00:00+00:00
Originating System Key:
156966814
Originating System Name:
GLVAR
Originating System Sub Name:
GLVAR_LAS
Property Condition:
Excellent, Resale
Permission:
IDX
Permission:
IDX
Pool Private:
yes
Property Sub Type Additional:
Single Family Residence
Public Survey Range:
59
Public Survey Section:
22
Senior Community YN:
no
Standard Status:
Closed
Financial
Association Fee:
110
Association Fee Frequency:
Monthly
Association Fee Includes:
Association Management, Common Areas, Insurance, Maintenance Grounds, Taxes
Buyer Financing:
Conventional
Disclosures:
Principal is Real Estate Licensed, Covenants/Restrictions Disclosure
Lease Amount Per Area Unit:
Dollars Per Square Foot
Possession:
Close Of Escrow
Tax Annual Amount:
11828
Zoning Info
Contact - Listing ID 2474439
Jim Dahl
Las Vegas, NV 89139
Phone: 702-557-2930
LVM Realty LLC
Data services provided by IDX Broker
